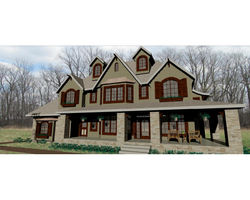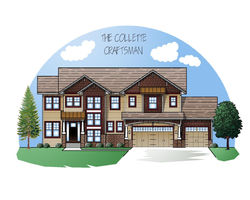 |
|---|
Two Story Homes
Enjoy two story home living with all of you common spaces on the main floor to accomodate your entertaining needs an daily activities. Meanwhile the bedrooms are privately tucked away on the upper level away from the commotion. Two story homes are the most cost effective home to build for the amount of square footage you gain.
scroll down to view stock plans
 |  |
|---|---|
 |  |
 |  |
4 BEDROOM 1 DEN 3 BATH at 2161square feet
or
5 BEDROOM 1 DEN 4 BATH at 3321 square feet
with finished basement
This efficiently planned home offers 4 bedrooms and 3 bathrooms. A den flanks the bright two story foyer as you enter the home. The spacious kitchen, dinette and family room are designed with an open concept. A walk in pantry, lockers and oversized walk-in closet off the mud room offer ample storage to keep things neatly in their place. Upstairs the Master Suite shows off a tray vault with a corner jacuzzi and his and hers vanities. Upper level laundry with 3 more bedrooms and a study area gives you plenty of space. With the option to finish the lower level you will have a large 5 bedroom 4 bath home with a large rec room and wet bar for entertaining.
4 BEDROOM 1 DEN 3 BATH at 2252 square feet
or
6 BEDROOM 1 DEN 4 BATH at 3212 square feet
with finished basement
The Drake is a very cost effective two story home. The well thought out design maximizes living while considering all aspects of construction costs. A wide open kitchen, dinette and great room creates a bright open living space. With a den, large walk in pantry and mud room with lockers, walk in closet and powder room the main floor has it all. Upstairs you will find a spacious master suite with a walk in shower and large walk in closet. Three more bedrooms, main bathroom and upper level laundry room complete this floor. The option to finish a basement adds a fantastic family room complete with a wet bar and billiard area. A 3/4 bath, 2 more bedrooms, or the option for a work out room add valueable square footage to your new home.
 |
|---|
 |
 |
 |
5 BEDROOM 1 DEN 3 BATH at 3032 square feet
or
6 BEDROOM 1 DEN 4 BATH at 4377 square feet
with finished basement
 |
|---|
 |
 |
 |
 |
 |
The Cooper Deluxe offers great family living. People traffic is controlled with the deck off to the side of the large, bright Kitchen and Dinette. Attention to detail gives this home many points of interest, such as the box tray vault with crown molding and indirect lighting in the Formal Dining Room and Butlers Pantry leading you to your well thought out kitchen. The Great Room boasts 10' height square ceiling details along with a gas fireplace and built in cabinetry. The office has 10' height ceilings with arched opening double french pocket doors. Moving upstairs the vaulted Master Suite will rival any bed and breakfast with private terrace, 3 sided fireplace to your jacuzzi and California style walk-in shower with a closet the size of a bedroom. Each additional bedroom has a walk-in closet and plenty of light. Bedroom #2 has a vaulted ceiling while Bedroom #4 has 10' ceilings with an option to become sitting room. A gorgeous front porch and amazing curb appeal make this house all around an A+.
 |  |
|---|---|
 |  |
 |  |
 |  |
4 BEDROOM 1 DEN 4 BATH at 3122 square feet
or
5 BEDROOM 1 DEN 5 BATH at 4697 square feet
with finished basement
One of our favorite designs, the Mackenzie offers style and function. The heart of the home exudes a cozy family style living with a three sided fireplace to be enjoyed from the hearth room, dinette, kitchen, and of course the great room. Keeping the office off the foyer makes for ease of home office use with the "always tidy" formal dining next to it. The butlers pantry creates beautiful flow while keeping the mud room contained. Upstairs your master suite is a retreat for mom and dad complete with 3 sided fireplace separating bedroom from jacuzzi tub, large shower and oversized walk-in closet. This four bedroom four bath home is a dream home. Did we mention the wrap around porch?
 |  |
|---|---|
 |  |
 |  |
 |  |
 |
3 BEDROOM 1 DEN 3 BATH at 2229 square feet
or
4 BEDROOM 1 DEN 4 BATH at 3299 square feet
with finished basement
The Rachael is a unique design. The split stairway allows more convenient access around the home. A three sided fireplace separates the Great Room from the Dinette and well designed Kitchen while creating a cozy Hearth Room. A huge pantry and spacious Mud Room with lockers and a Powder Room finish the Main Floor. Going upstairs your Master Suite has a lovey tray vault with a very open luxurious spa-like Master Bath with a large tub, optional see thru fireplace and a large walk-in shower. Two more Bedrooms, upper level Laundry Room, Jack and Jill style bath and a small Study nook complete the upper level.
4 BEDROOM 1 DEN 3 BATH at 2803 square feet
or
5 BEDROOM 1 DEN 4 BATH at 3683 square feet
with finished basement
This unique plan has a sunfilled two story great room with a study loft. The vaulted office half way up the u shaped stairway is sure to catch attention.
A cozy hearth room, dinette with built in booth table and large kitchen are the hub of this stylish home. Upstairs the master suite is luxurious and functional. An oversized laundry and study area make great use of space. With 4 bedrooms, 3 baths, and loads of curb appeal this home has lots of unexpected features.
 |
|---|
 |
 |
 |
 |
 |  |
|---|---|
 |  |
 |  |
 |  |
 |  |
3 BEDROOM 1 DEN 3 BATH at 2287 square feet
or
4 BEDROOM 1 DEN 4 BATH at 3393 square feet
with finished basement
Sunlight streaming into your two-story Great Room gives this home a dramatic, inviting Foyer. The Dinette and large Kitchen open to the Great room, giving a very open and airy feel. Your Den is tucked away with a private patio door to the deck. A large closet, lockers and a Powder room complete the Main Floor. Upstairs you find a charming Study Loft overlooking the Great Room below. The vaulted Master Suite is bathed in natural light, while the on suite bath is well designed with a very popular walk-in shower and closet. Two more bedrooms and a nice upper level laundry room makes this a unique and functional floor plan.
 |  |
|---|---|
 |  |
 |  |
 |  |
 |
4 BEDROOM 1 DEN 3 BATH at 2852 square feet
or
5 BEDROOM 1 DEN 4 BATH at 4138 square feet
with finished basement
The Dominique has great people traffic flow. From the Foyer you can go through a set of columns to either the Living Room or the Dining/Den or take a detour to the kitchen or head right your 2-way stairs. The wide open Kitchen, Dinette and Living Room is punctuated with a 2 sided fireplace with built in tv cabinetry operable from either side. Upstairs your Master Suite has a dramatic entrance with a private vestibule and decorative columns leading you to your bedroom or your amazing master bath. The details in this bathroom with the vaulted ceiling over the tub, California walk in shower and open flowing space is a knock out. Giving you 3 more bedrooms, a study desk and ever convenient upper level laundry this plan is what everyone is asking for!
4 BEDROOM 3 BATH at 2612 square feet
or
5 BEDROOM 4 BATH at 3648 square feet
with finished basement
Is this house really only 2612 square feet? The front shows like 3000 or better. The Main Floor has a nice sized Great Room with a cozy see through fireplace to be enjoyed from the expansive Kitchen and sun drenched Dinette. You have an option for tv cabinetry next to the fireplace for your av equipment and tv or place the plasma over the fireplace. A large deck or better yet a screen porch off of the kitchen completes the first level. Going up a charming Study Loft sits at the top of the stairs. Your Master Suite has vaulted ceilings with a luxury bath including an ever popular walk-in shower, corner tub and enormous closet, with the option to stack the deck or porch off of your Suite. The question is "Will you ever leave your bedroom?". Three more nice Bedrooms, each with walk-in closets, large Main Bath and upper level Laundry end your tour.
 |  |
|---|---|
 |  |
 |  |
 |  |
4 BEDROOM 3 BATH at 2631 square feet
or
5 BEDROOM 4 BATH at 3831 square feet
with finished basement
This design has it all. The bright open foyer welcomes you. A large office with a homework nook opens to a private deck. The Great room faces the heart room and kitchen, creating an open functional space for social gatherings and daily activities. With a huge pantry and ample cabinetry the kitchen is sure to please the chef in anyone. The mud room has plenty of storage and locker space to keep things tidy. Upstairs the enormous Master bedroom has an on suite luxury bath and large walk in closet. Three large bedrooms with walk in closets make this a wonderful family home. The main bath has private spaces to allow more than one person to be getting ready for the days events. Finish off the basement for even more space!
 |  |
|---|---|
 |  |