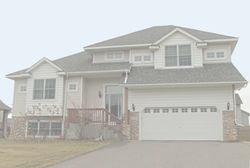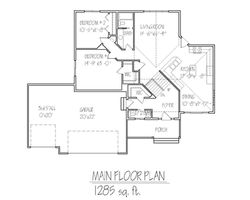 |
|---|
Split Entry Homes
Split entry style homes provide the most bang for your buck. Due to the size of the windows allowed, the basement feels like above ground living space. These homes are ideal for flat or moderately sloping lots that will create a walk out basement, giving you beautiful views and access to the back yard.
 |  |
|---|---|
 |  |
With a small foundation size the Josie if a very cost effective home to build. You would never know it upon entering this unique split entry. The foyer is large and welcoming with tall ceiling and a back yard entrance with a laundry room, powder room and walk in closet. The open Living room with vaulted ceiling shares a cozy three sided fireplace with the Dinette. A center island and plenty of cabinetry make the Kitchen a wonderful place to make your favorite meals. The Master bedroom includes a tray vault and tons of windows for a bright sunny room. Two more bedrooms and a large main bath complete the upstairs. Finish off the basement with a Den and Family room for a very well rounded home.
3 BEDROOM 1 BATH at 1497 square feet
or
3 BEDROOM 1 Den 1 BATH at 1997 square feet
with finished basement
The Owen design is a modern take on the a split entry house plan. The large foyer welcomes you with plenty of space for guests to enter. A large bright mudroom with lockers and a walk in closet is right on trend. Ten foot ceilings with beautiful transom windows in the main living areas create an open sun filled space. The kitchen boasts an oversized center island with a large walk in pantry. The Master bedroom has a large on suite bathroom complete with double vanities and a large walk in shower. A main bathroom and two more bedrooms each with walk in closets complete the main floor tour. Finishing the basement level allows for two more bedrooms. A huge family room with the option for a wet bar make this a wonderfully planned home.
3 BEDROOM 2 BATH at 1649 square feet
or
5 BEDROOM 3 BATH at 2954 square feet
with finished basement
 |  |
|---|---|
 |
The Cameron is a perfect starter home. A large high ceiling in the foyer welcomes you into your new home. Enjoy your vaulted Dining room and Living room for entertaining. While the cozy eat in kitchen is great for everyday. Two bedrooms with a walk through bathroom from the master suite make this a very comfortable home. Finish the lower level for another bedroom and bathroom. With a large family room for hanging out this home is sure to please.
2 BEDROOM 1 BATH at 1019 square feet
or
3 BEDROOM 2 BATH at 1874 square feet
with finished basement
 |  |
|---|---|
 |
The Nicholas is a very open, cozy plan. Two Bedrooms and one Bath makes a great starter home. Options for bay windows and vaulted ceilings give a practical design character and charm. With an entire lower level to finish you end up with about 1810 finished square feet. A deck or a porch finish off this plan very nicely.
2 BEDROOM 1 BATH at 955 square feet
or
4 BEDROOM 2 BATH at 1810 square feet
with finished basement
 |  |
|---|---|
 |  |
 |
2 BEDROOM 1 BATH at 1285 square feet
or
4 BEDROOM 2 BATH at 2328 square feet
with finished basement
The Nathan is a great two bedroom, two bath starter home. The charming powder room and walk in closet off of the foyer is very welcoming and roomy for guests to enter your home. The stunning living room has a wall of glass with a double vaulted ceiling for a dramatic living space. The unique kitchen design gives this home loads of character, while the dinette opens to the foyer below. Two bedrooms with a functional Jack and Jill style bathroom make this house a gem. Finishing the basement expands this home with two more bedrooms and another bath. A large family room with a game room and even an option for a den toward the front of the home completes this spacious family home.
 |  |
|---|---|
 |