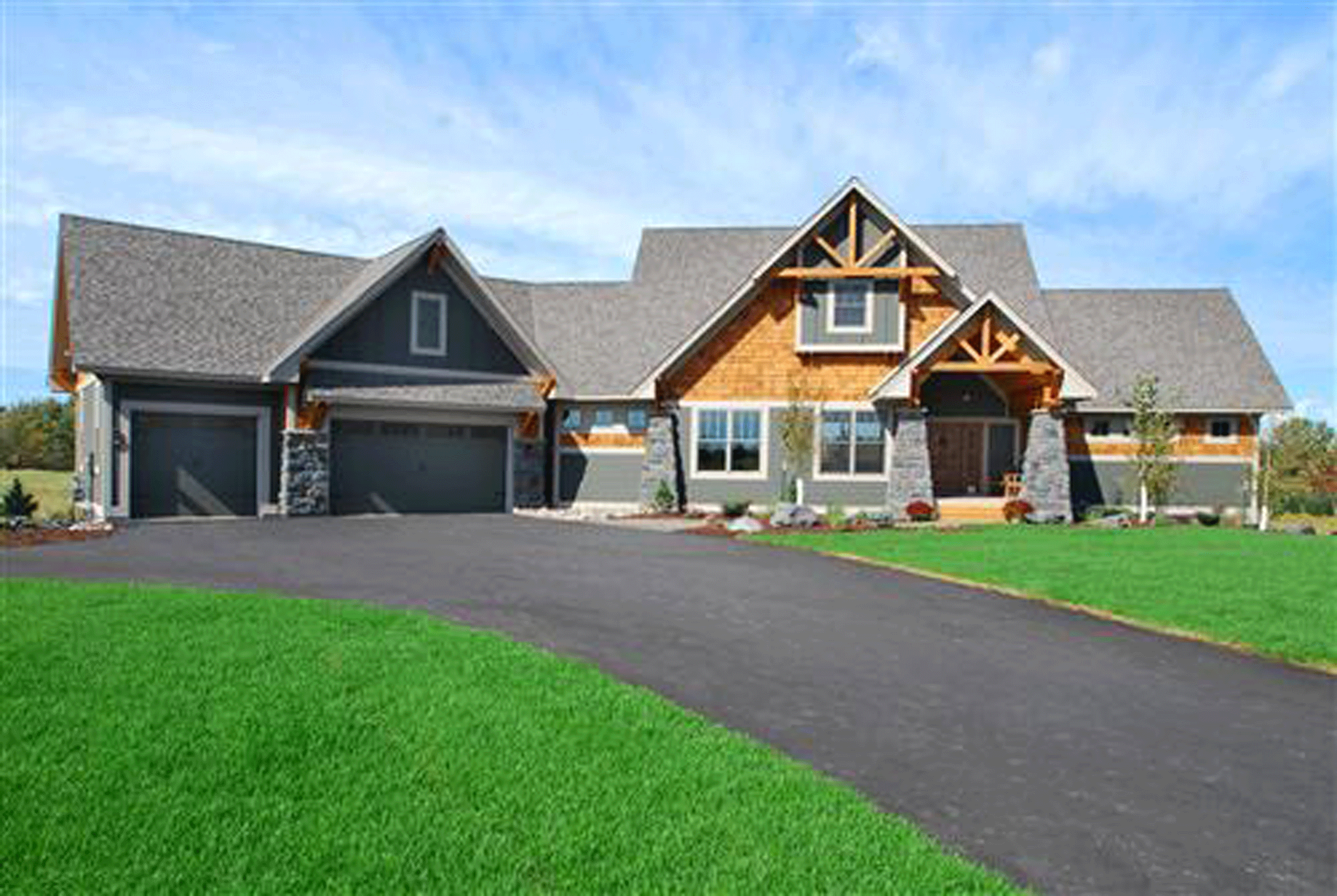top of page
PHOTO GALLERY
Exterior photos
 |  |  |
|---|---|---|
 |  |  |
 |  |  |
Interior photos
 Master bathWhirlpool with see through fireplace to master bedroom |  StairwaySplit stairway |  Timber interiorinterior timber detail |
|---|---|---|
 Jack and Jill bathJack and Jill bathroom |  Fireplace with ceiling detailGreat room in the Cooper Deluxe plan |  ShowerShower with glass doors |
 Barrel VaultDining room with barrel vaulted ceiling |  Master bathWhirlpool tub with see through fireplace to the master bedroom. |  Timber styleGreat room in timber style home with stone fireplace |
 Arched walkwayDetailed arched hallway to kitchen |  Walk in showerGlass block walk in shower |  Master bathMaster bathroom in the Ashley plan. |
 Master bath with balconyBed and breakfast style master bedroom complete with 3 sided fireplace, whirlpool tub and private balcony. Cooper Deluxe plan |

Porch
Porch Rendering

Kitchen
View from Center island

French Country Exterior
Rendering of the Mackenzie plan French country style

Craftsman exterior
Rendering of crafstman exterior

Pergola
Rendering of Pergola, hot tub addition

Kitchen
Kitchen rendering

Porch
Rendering of porch interior

Bar
Rendering of bar

Billiard
Rendering of billard room
Rendered images
bottom of page