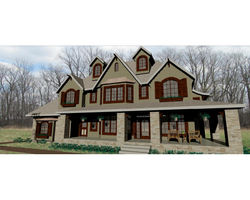The Mackenzie Two Story house plan
Price: $ 1872.00
3120 square feet main and upper floor 4 bedroom 1 den 4 bath
1545 square feet basement 5 bedroom 1 den 5 bath Exercise room
Reproducible digital Full Size Construction Drawings
Plans can be easily customized to accommodate your needs, build site or region.
Call or email for a free quote.
 |  |  |
|---|---|---|
 |  |
Main Floor Stats
Great Room 15'-0"x17'-0"
Hearth Room 10'-0"x11'-8"
Dinette 12'-0"x10'-2" Kitchen 21'-7"x15'-2"
Office 10'-8"x13'-8"
Formal Dining 12'-0"x11'-4"
Garage 20'-0"x25'-6"+
Features: Butlers Pantry
Mud Room
Powder Room
Wrap Around Porch
Upper Floor Stats
Master Bedroom 14'-0"x17'-8"
Bedroom #2 10'-6"x10'-10"
Bedroom #3 12'-4"x11'-4"+
Bedroom #4 11'-0"x14'-0"
Laundry 13'-6"x5'-8"
Features: Master Bath(Bed and Breakfast style)
Main Jack and Jill style bath
Private 3/4 bath
Basement Stats
Family Room 21'-0"x20'-0"
Bedroom #5 14'-0"x12'-4"
Exercise Room 10'-8"x13'-8"
Wet bar
Mechanical/Storage
3/4 Bath
Size
1545 square feet main floor
1575 square feet upper floor
1545 square feet basement


